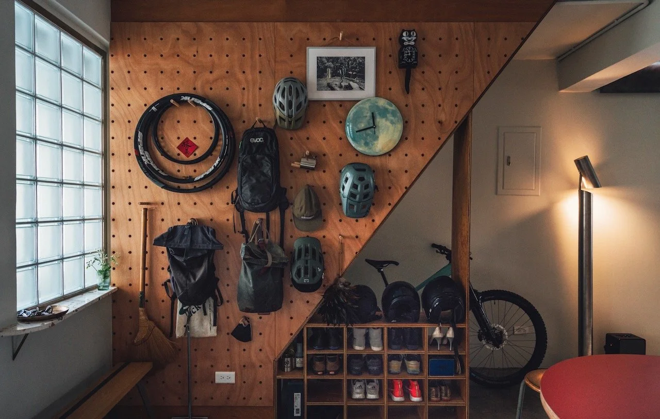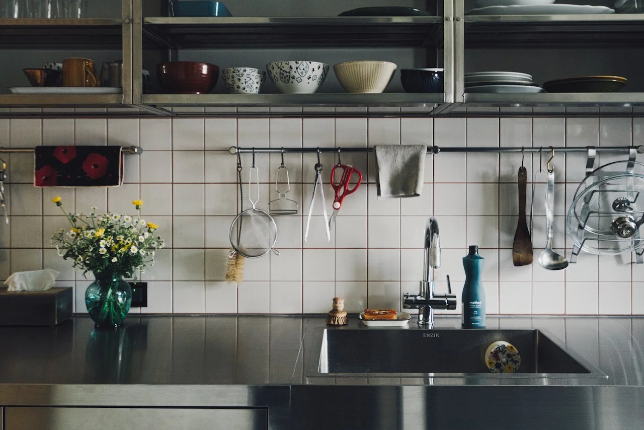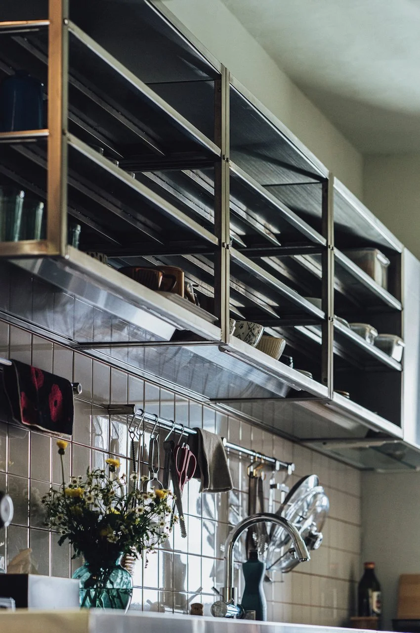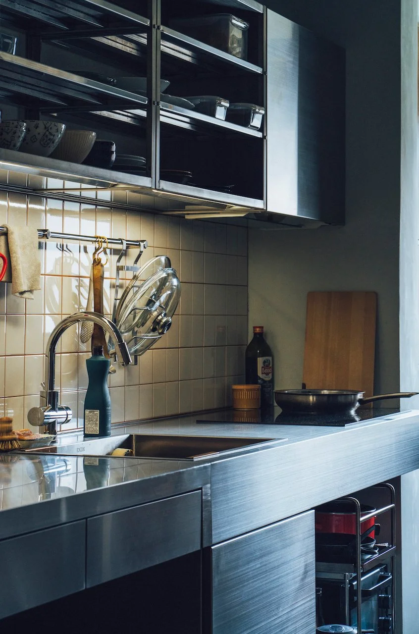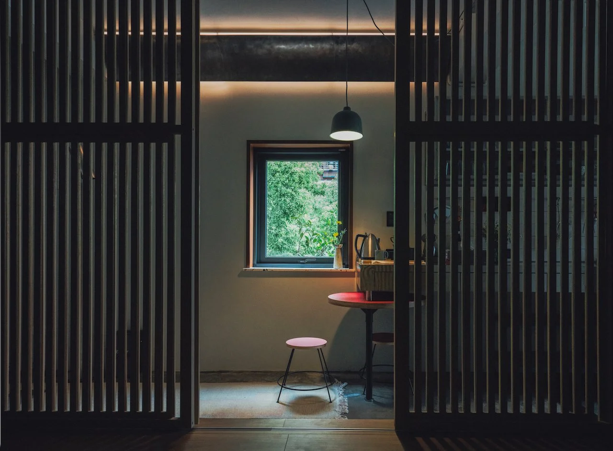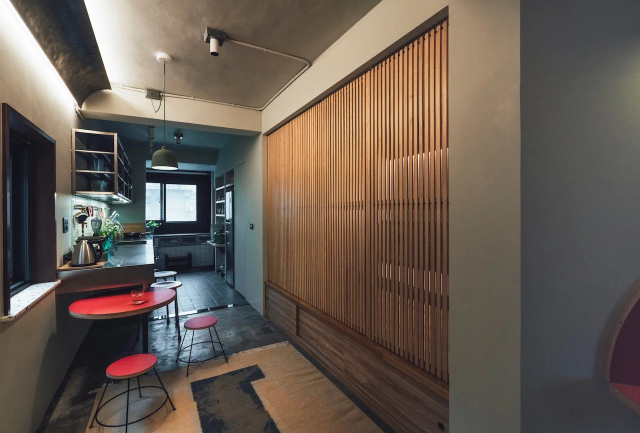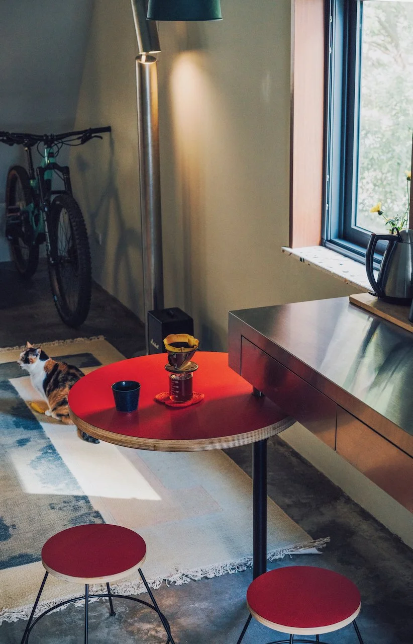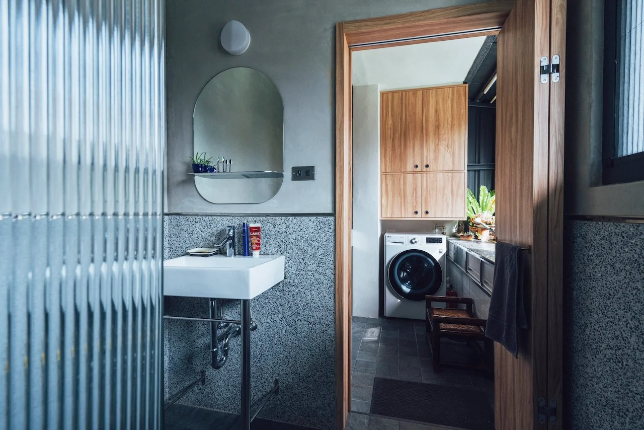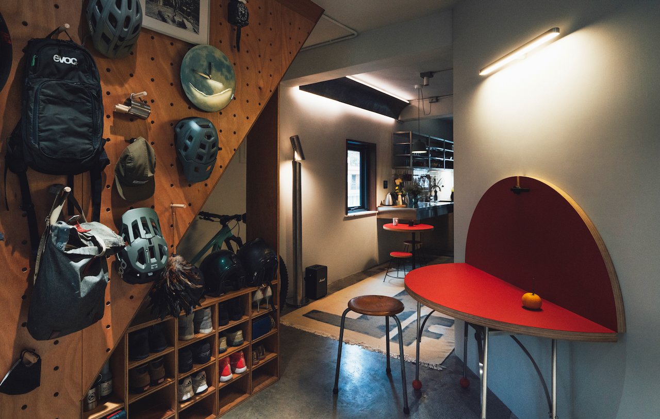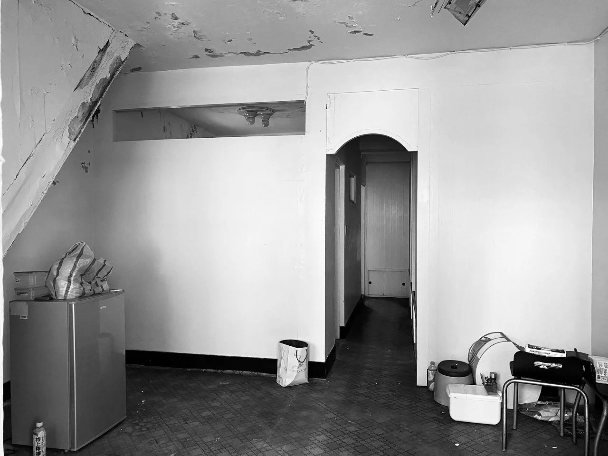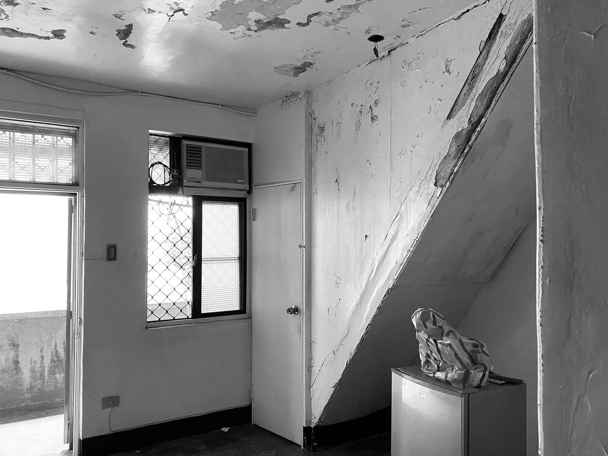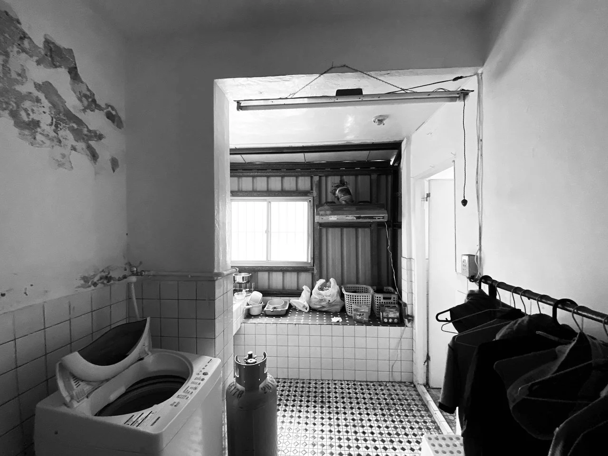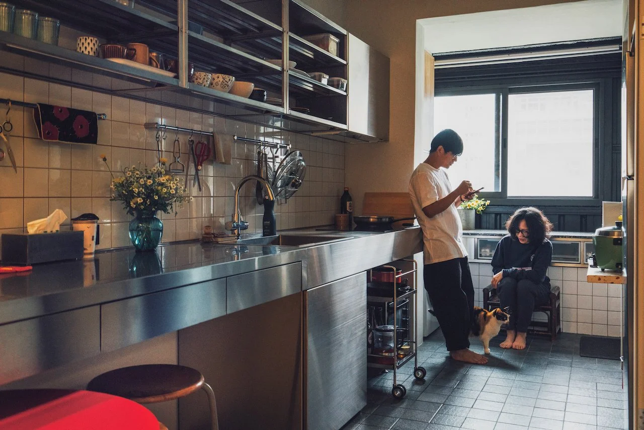單車 Space Station
一甲子的中華電信勞工宅
此建物原先為中華電信勞工宅,擁有一甲子的歷史。座落於大安區,周圍緊鄰信義市場、建國花市、大安森林公園、師大附中及市立圖書館,生活機能多元完善。
屋主一家從阿公開始,三代都為中華電信服務, 而這個老宅當初由阿公購入, 小小15坪空間,規劃完整,有客廳、飯廳、廚房、衛浴及兩房。之後阿公便在此組織家庭,全盛時期住滿5 人。隨著房子老舊,大樓因產權複雜,遲遲無法都更,於是成家舉家遷移至他處居住,此空間荒廢許久。而屋主作為此空間第三代擁有者,成年後長期租屋居住於臺北市的邊陲地帶,因業餘推廣自行車活動,希望有一處位處市中心、交通便利的空間作為居住暨自行車交流之用,故興起重新規劃整理這棟老宅的想法。
集結多元機能與機動性的設計概念
單車Space Station 這件作品是以太空艙(Space Station) 為設計概念, 將15 坪長型老街屋格局打掉,規劃出一個開放式、機能重疊、具多元機動性的太空站,猶如太空人長時間生活的工作站,讓生活與工作機能豐富且完整納含其中。這個兼具生活及資訊彙集交流的功能,使原本中華電信勞工宅,晉身成為住宅及臺北市單車族的交誼空間。
創造隨時間、需求轉換的生活空間
此外,「單車Space Stat i on」更藉由家具及物件設計,讓空間使用機能重疊。例如:空間前區放置一個可壁掛、可收縮為半圓使用的圓桌,讓此空間既是入門玄關,亦是大家可圍坐圓桌的交誼廳。桌板半靠牆、半張開,即可放置於一隅,成為工作台面;此外,樓梯側邊的洞洞牆背板設計,可以放置屋主的腳踏車備品,亦可作為裝飾或客人來訪的衣物壁掛處。
空間後段長型四尺的流理台,除可作為烹飪備餐、儲存餐具使用, 前方的活動式圓桌板, 讓流理台既是料理台、餐點備餐中繼站,圓桌一旋開,餐廳飯桌即呈現;而流理臺上下方全為挑空設計,便於清潔,搭配活動推車,讓空間使用具有更多變化及彈性。
位於玄關左邊則利用高台、榻榻米、書櫃等設計,加上活動門板及門簾元素,圈劃出會議室、閱讀室區域;夜晚時刻,門簾和格柵門片拉起,將折疊床墊放置妥,即成為臥房休息空間。
圓桌的形式呈現跨越時空的情感連結
以折疊桌板、推車、洞洞背板、收納抽屜等機能家具設計,讓生活空間可隨時間不同需求產生,具有其變化性。其中值得一提的是正紅的活動桌板,以台式早期辦桌桌面為靈感,設計成可拆卸壁掛的傢俱,採用辦桌圍爐的「團圓」圓桌形式為概念,講述此空間跨越一甲子,空間裡人們感情連結的象徵,而顏色部分除有台味外,整個空間以木質及冷色調為主,輔以正紅的桌板做為活力妝點。
地點:台北市大安區
完工日期:2022/08/30
客戶|成先生/林小姐
設計團隊|壹式設計整合
攝影|林志潭
文字|鄭靖瑜
Six Decades of the Chunghwa Telecom Employee Residence
The building used to be the residence for a Chunghwa Telecom worker, boasting a history of sixty years. Located in the Daan District, it is surrounded by Xinyi Market, Jianguo Flower Market, Daan Forest Park, the Affiliated Senior High School of National Taiwan Normal University, and the Taipei Public Library, providing a diverse and comprehensive living environment.
The homeowner's family has served Chunghwa Telecom for three generations, starting with the grandfather who purchased this old residence. Despite its small size of only 15 ping (approximately 49.6 square meters), the space is well-organized with a living room, dining room, kitchen, bathroom, and two bedrooms. The grandfather built his family here, and at its peak, it housed five people. As the house aged, complex property rights prevented urban renewal, leading the family to move elsewhere. This space has been abandoned for a long time. The third-generation owner, the current homeowner lived in rented accommodations on the outskirts of Taipei for many years. With his passion for promoting cycling activities, the homeowner desires a centrally located, conveniently accessible space for both living and bicycle-related gatherings, prompting the idea of renovating and repurposing this old residence.
Title: Design Concept of Integrating Diverse Functions and Mobility
The Bike Space Station project is designed with the concept of a space station in mind. The original 15-ping elongated layout of the old townhouse has been demolished to create an open, multifunctional, and highly mobile space. This design mimics an astronaut's long-term living workstation, integrating various living and working functions comprehensively. By incorporating both living and information exchange functions, the original Chunghwa Telecom workers' residence has been transformed into a residential and social space for Taipei's cycling community.
Title: Creating a Versatile Living Space that Adapts to Time and Needs
The "Bike Space Station" uses furniture and object design to allow overlapping space functions. For example, the front area of the space features a round table that can be wall-mounted and retracted for semi-circular use, making it both an entrance foyer and a communal lounge where people can gather around the table. When the table is half-folded against the wall, it can be used as a work surface. Additionally, the pegboard design on the side of the staircase can store the homeowner's cycling gear and serve as a decorative element or a coat rack for visitors.
The back area includes a four-foot-long kitchen counter, which can be used for cooking and storing utensils. The movable round table in front of the counter makes it both a preparation station and a dining table when rotated open. The counter's open design underneath facilitates cleaning and, along with movable carts, adds variability and flexibility to space usage.
To the left of the entrance, a high platform, tatami mats, bookshelves, along with movable doors and curtains, delineate a meeting and reading room. At night, pulling up the curtains and lattice doors and placing the foldable mattress transforms this area into a bedroom for resting.
Title: The Round Table as A Symbol of Affectional Connection Across Time
The design incorporates multifunctional furniture such as folding tabletops, carts, pegboards, and storage drawers, allowing the living space to adapt to various needs over time. Notably, the vibrant red movable tabletop draws inspiration from traditional Taiwanese banquet tables, designed as a detachable, wall-mounted piece. This "reunion" round table concept symbolizes the affectional connections of people within this space over six decades. The red color adds a touch of Taiwanese flavor, complementing the overall wood and cool-toned decor, with the red table providing a lively accent.
Location: Daan District, Taipei City
Completed on: August 30, 202
Client|Mr. Cheng/Ms. Lin
Design Team|壹式設計整合有限公司
Photography | Jr Tan Lin
Text|Ching YU Cheng

