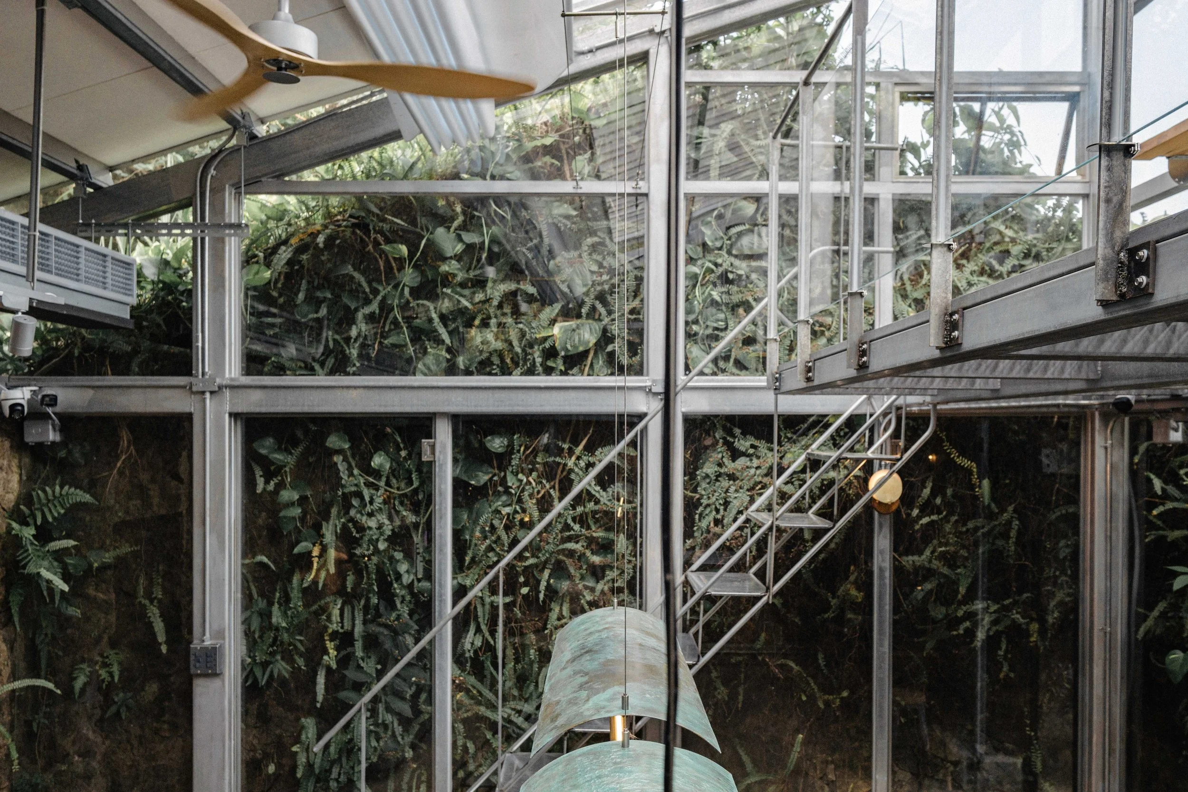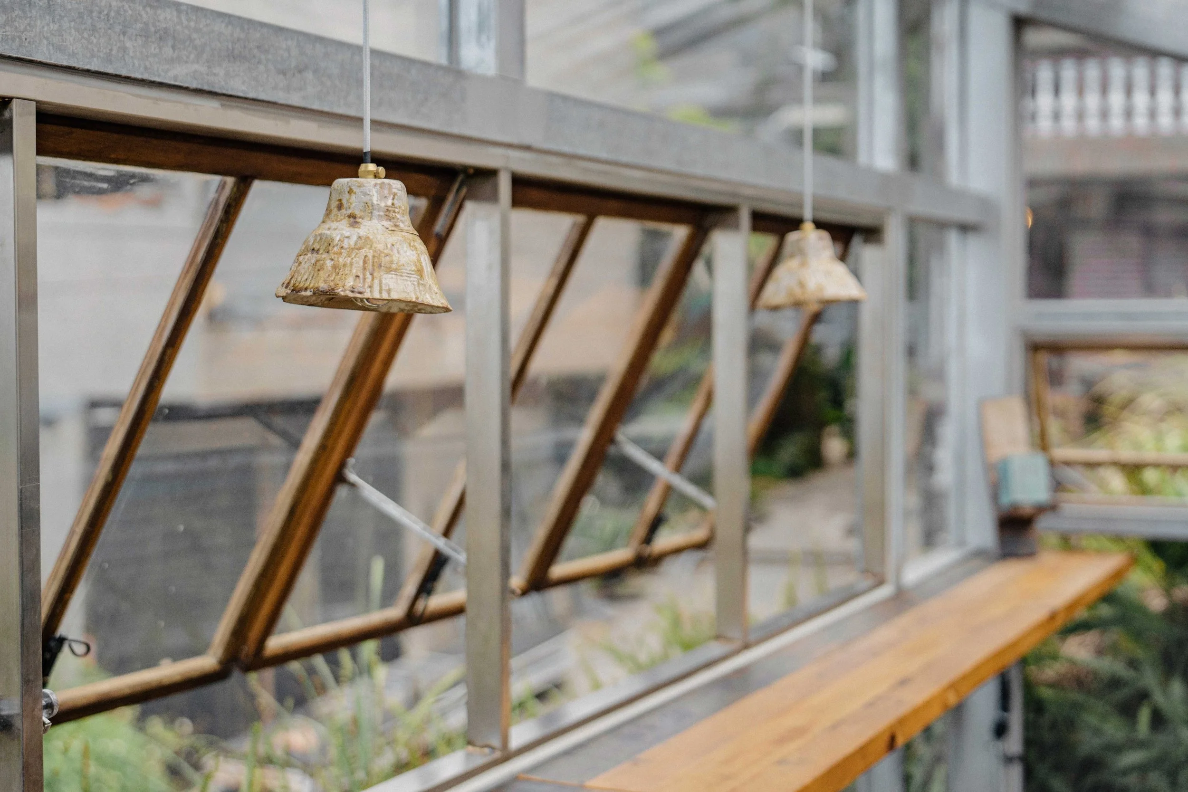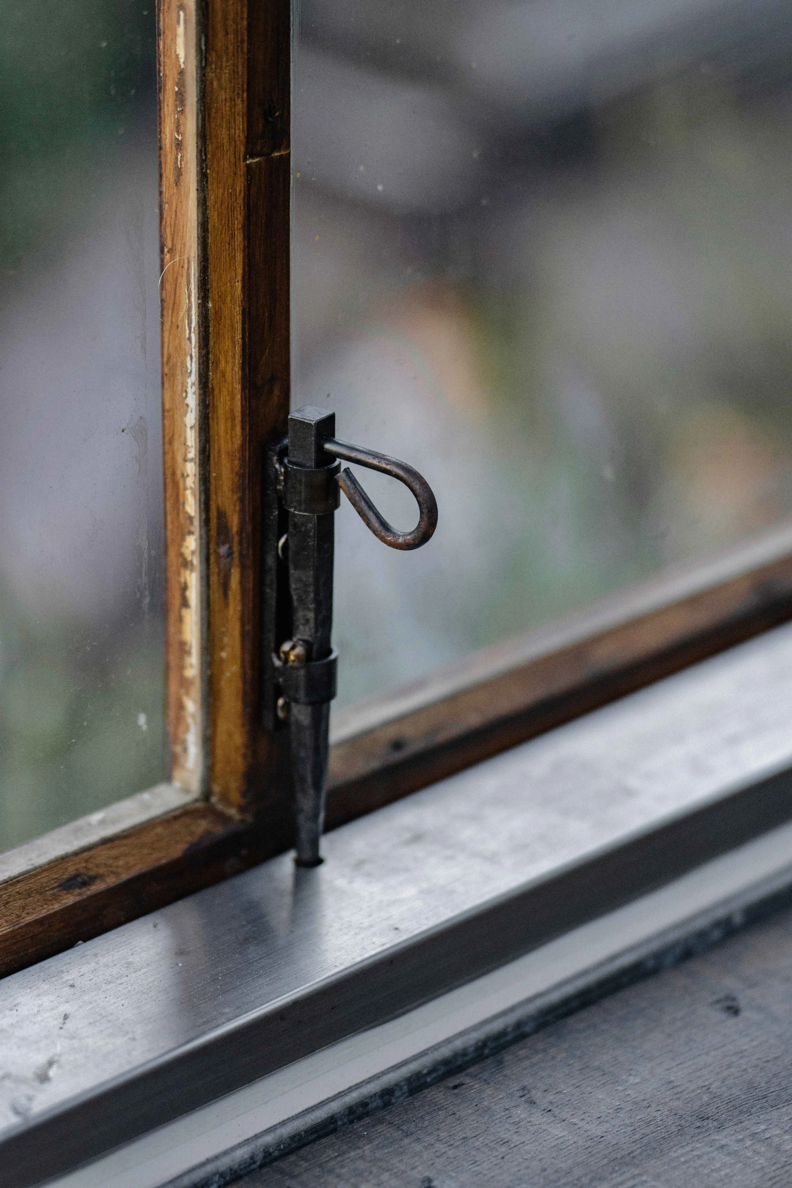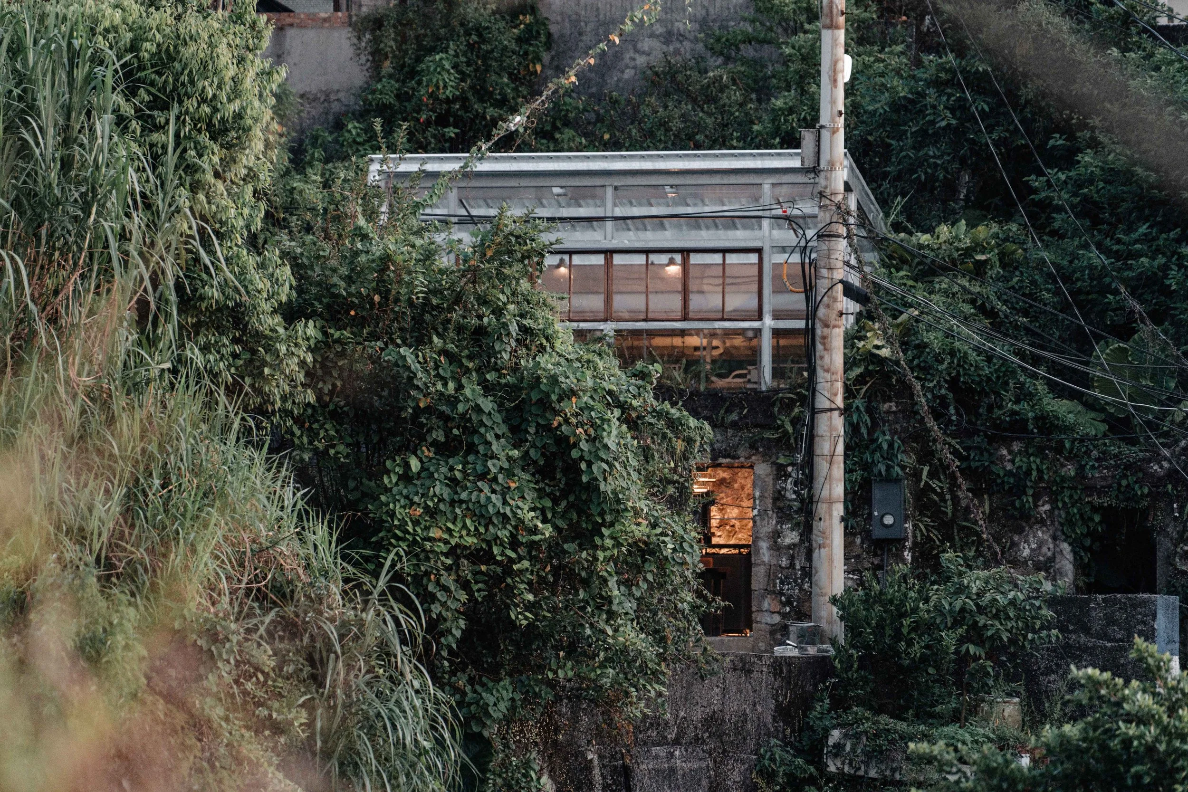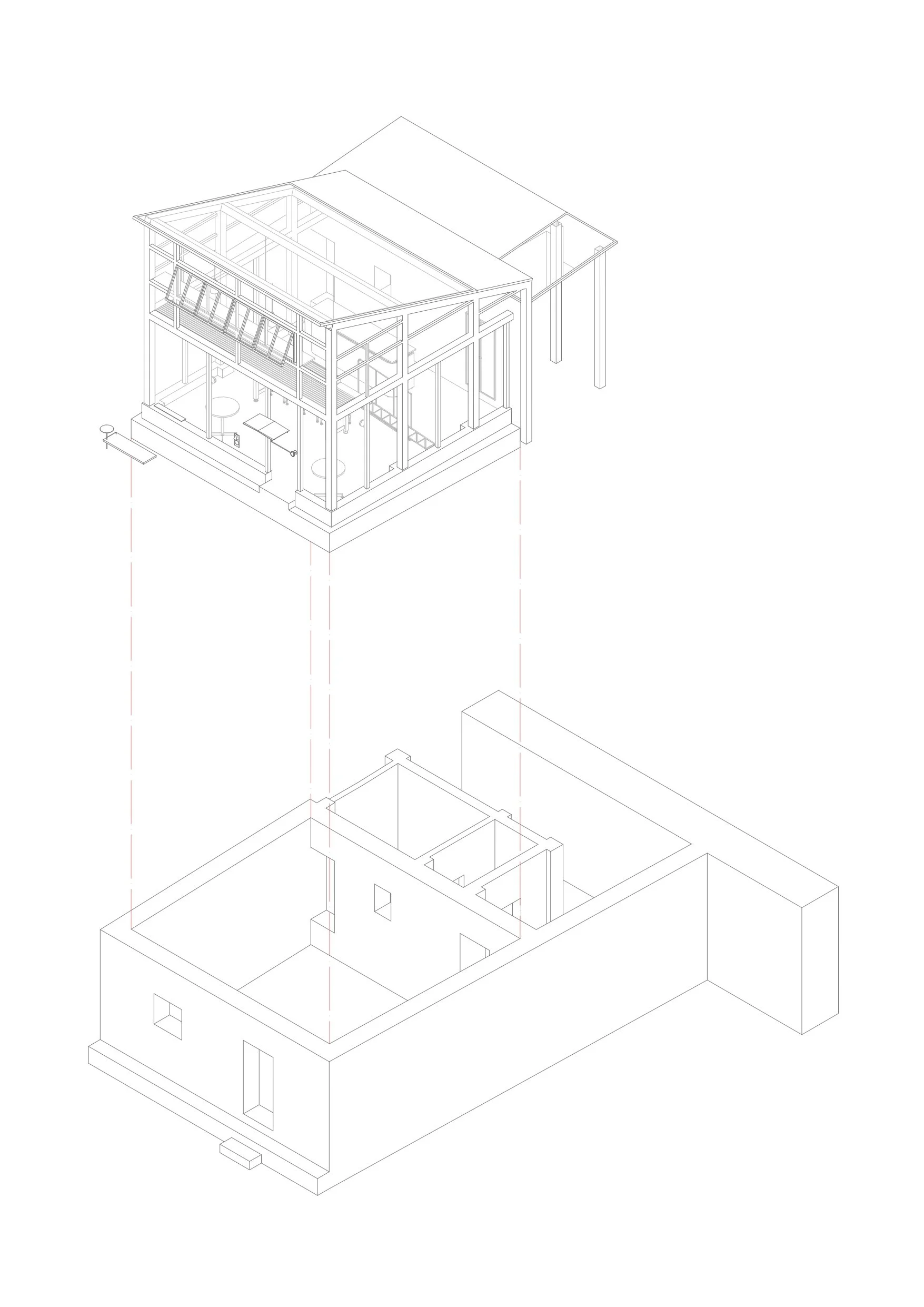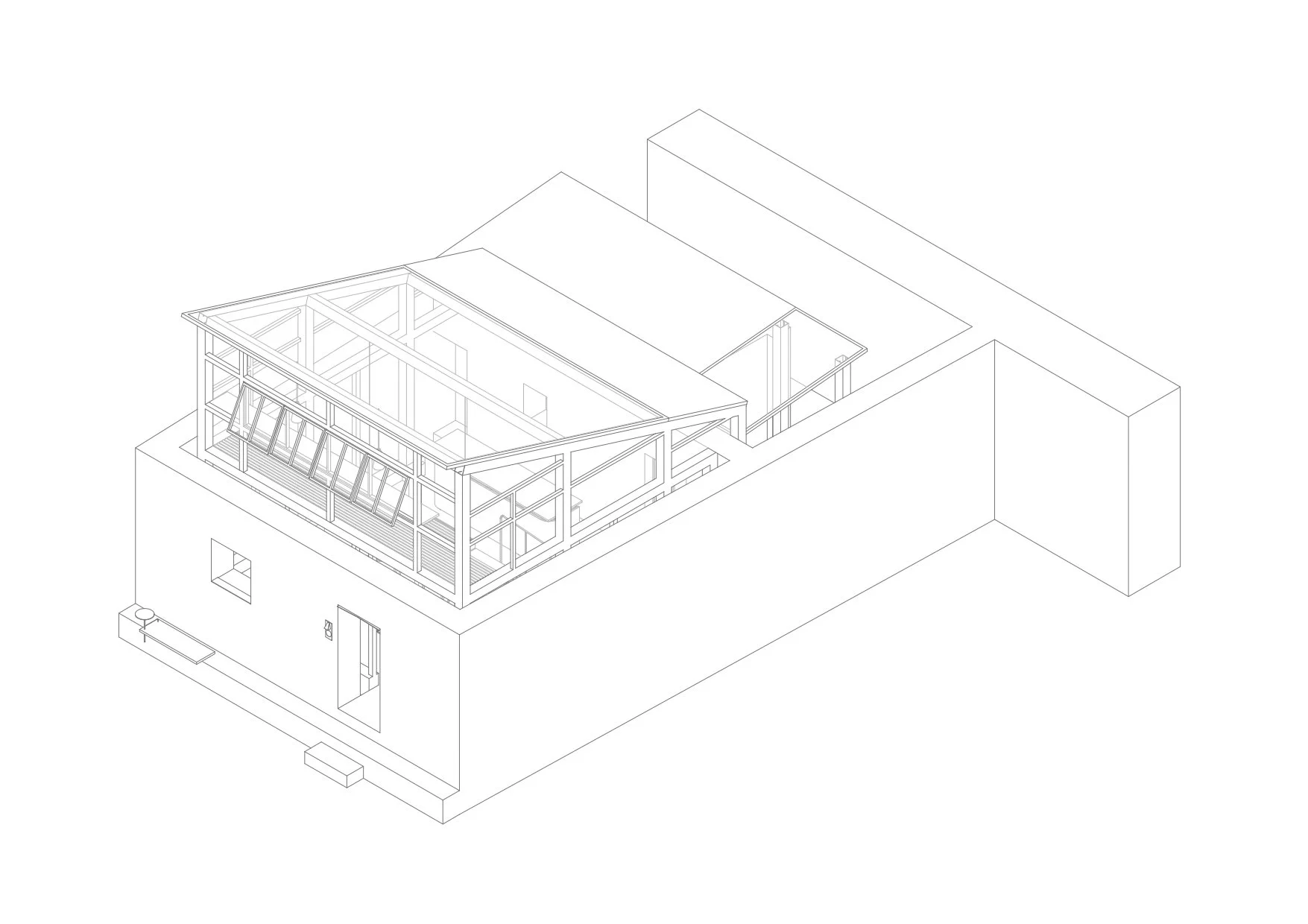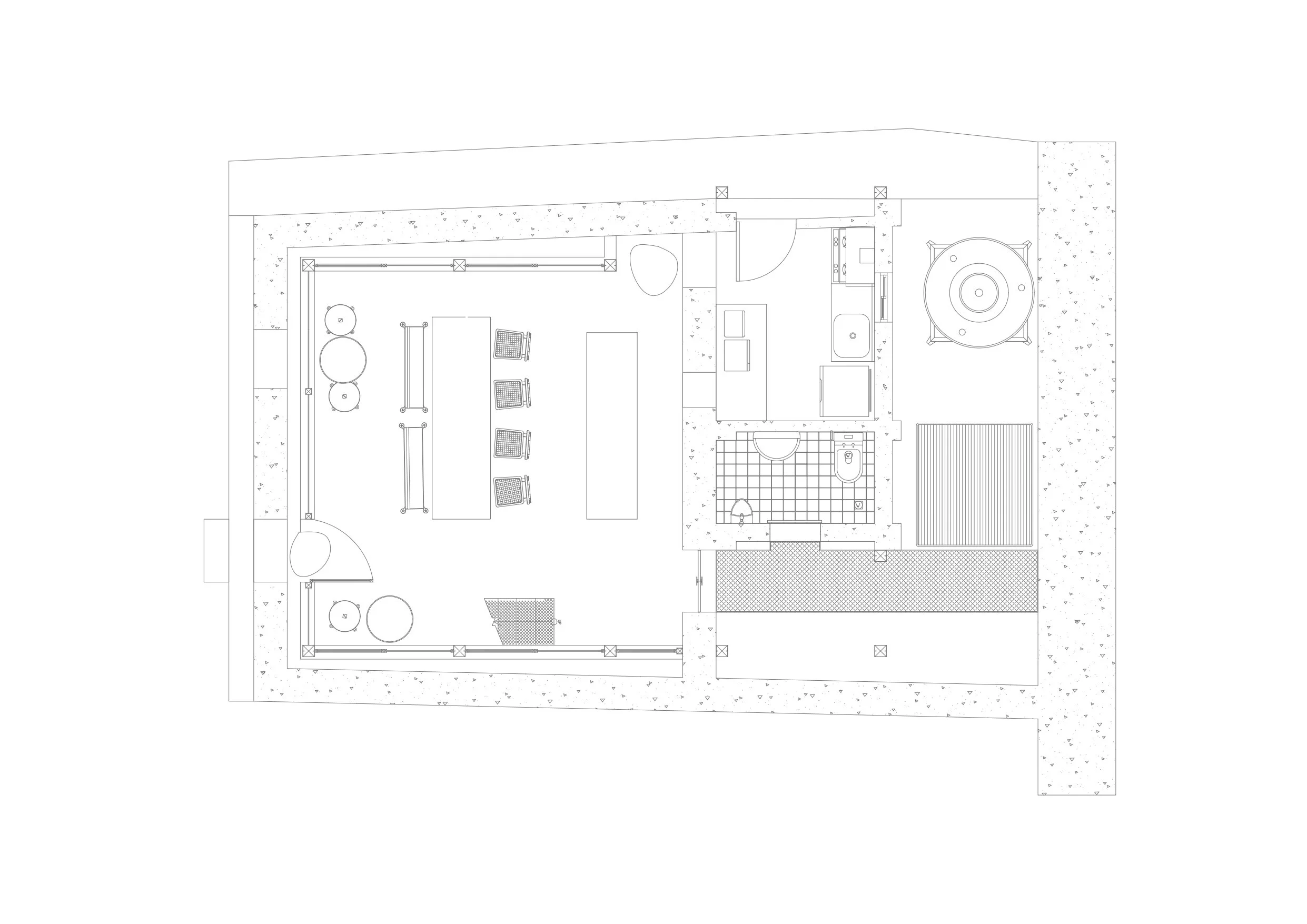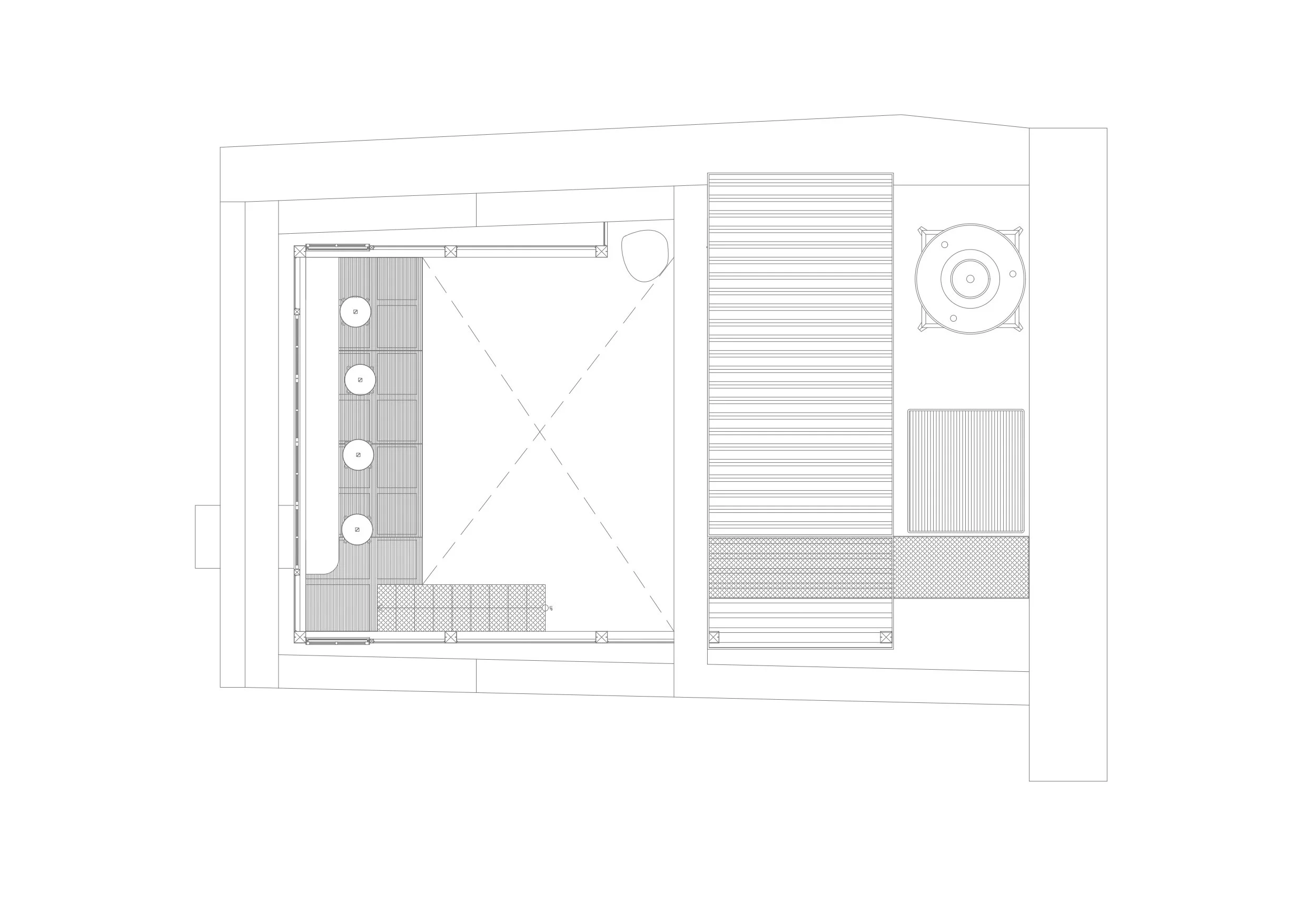微光森林
山城小徑蜿蜒而上,有一個隱身在廢墟的透明盒矗立其中,是光的容器;亦是裡外倒置的溫室.將人舒適地裝容在其中,藉由玻璃媒介,觀看緣牆恣意蔓生的綠意與遠方山海飄渺的意境。
此案為旅館業者所委託,業者希望在旅館附近的自有地上,搭建一間可服務住客的咖啡休閒空間。自有地為一處荒廢30多年、僅剩斷垣矮石牆的廢墟,周遭一片荒煙蔓草。團隊探勘後,欲保留原地景魅力,並不打算全面翻新,僅清除空間內叢生的植物垃圾後,即在原有剩餘石牆內,搭蓋一座兩層樓的建築。在「隱身」與「觀看」的設計目的下,以穿透性高的玻璃為主素材,利用視覺輕量化的銀色金屬為架構線條,呈現出一座相容山城且具未來感的玻璃屋。
訪客穿越歷史石牆、推開一扇玻璃門,猶如進入一個隱蔽的地窖中。透過環繞的玻璃帷幕,可見厚實石牆中蓬勃的綠色生機;大面積的長吧台、共食桌,框架出一樓空間內的輪廓,呈現格局氣度;挑空的金屬梯拾級而上,則是一個別有洞天的小閣樓,人可倚金屬矮欄杆,通透地俯視一樓的動態,更可坐在窗台桌前,透過木格窗櫺,於建築制高點遠眺山城層層落落的景致。
設計師以未來感十足的玻璃、金屬素材成就建築外貌,空間內則處處有手感細節,讓冷調框架注入暖意--入口處蝕刻黃銅招牌,上方透著鵝黃色光線,讓以「微光森林」為名的空間別具意義;鐵板屋簷隨著雨水及濕氣自然鏽化成金黃,自然透有侘寂之美;而石材手把為施工挖到的地基石,特具紀念意義。
空間內,傢俱皆由團隊所設計製作,利用天然材質及手作工法,展現與原建築的時間共感:金屬架構的桌椅皆採用木頭面料,讓人體接觸溫潤質感;而長吧檯不銹鋼桌面特別染黑處理,亦表現歷時風貌。共食桌上的銅綠燈、鍍鋅鐵板的造型檯燈,以及手打黑鐵門閂,也讓時間痕跡掌握了美學的話語權。此外,隨處可見的陶燈,是團隊此次特別與陶藝品牌「燃候」合作,將大地自然材質肌理印烙在作品上,附上一層又一層的薄霧,讓光線沾染魔幻氣質,遠颺詩意境界。
完工時間|2024/06/30
客戶| 資小姐
設計團隊|壹式設計整合有限公司
攝影|黃暐程
文字|鄭靖瑜
Twilight Cafe
The winding mountain path leads upward to a transparent box hidden in the ruins, a vessel of light; it is also an inverted greenhouse. It comfortably encloses people within, allowing them to observe through the glass medium the lush greenery growing freely along the walls and the distant, ethereal views of the mountains and sea.
This project was commissioned by a hotel operator who hoped to build a coffee and leisure space on land they owned near the hotel, one that would serve hotel guests. The land had been abandoned for over 30 years, leaving only crumbling stone walls and ruins, surrounded by wild grasses and weeds. After conducting a site visit, the design team decided to preserve the charm of the location and opted not to undertake a complete renovation. After clearing away the overgrown plants and debris, the team constructed a two-story building within the remaining stone walls. With the design objectives of "concealment" and "viewing," the team used highly transparent glass as the primary material, and employed lightweight silver metal framing to create a structure that both blends with the mountain city and embodies a sense of futurism.
Visitors pass through the historical stone walls and open a glass door, as though entering a concealed cellar. Surrounded by a glass curtain, they can view the thriving greenery embedded in the thick stone walls. The large bar counter and communal dining table on the first floor outline the space, creating a sense of openness and elegance. A metal staircase leads upward to a small loft, offering a different perspective. From here, one can lean on the metal railing, looking down at the dynamic scene on the first floor, or sit at the window-side table and gaze out through the wooden-framed window, enjoying the layered views of the mountain city from the highest point of the building.
The designer employed futuristic glass and metal materials to define the building's exterior, while infusing warmth into the interior with tactile details. At the entrance, an etched brass sign glows with soft yellow light, imbuing the space — named "Microlight Forest" — with special meaning. The iron plate eaves naturally rust over time, turning a golden hue, reflecting the beauty of wabi-sabi. The stone handrails, made from foundation stones excavated during construction, carry commemorative significance.
Inside the space, all the furniture was designed and crafted by the team, using natural materials and handcrafted techniques to resonate with the original building’s temporal qualities. The metal-framed tables and chairs feature wooden surfaces, providing a warm tactile experience. The long bar counter's stainless steel surface was specially treated with a blackened finish, echoing the passage of time. The copper-green lights on the communal table, the galvanized iron desk lamps, and the handcrafted black iron door latches each capture the aesthetic of time’s imprint. Furthermore, the ceramic lamps found throughout the space were created in collaboration with the ceramic brand "RanHou," incorporating natural earth textures and layers of mist to lend the light a magical quality and evoke a poetic atmosphere.
Completion Date | June 30, 2024
Client | Ms. Zi
Design Team|壹式設計整合有限公司
Photography | Wei-Cheng Huang
Text| Ching YU Cheng
一樓平面圖
二樓平面圖





